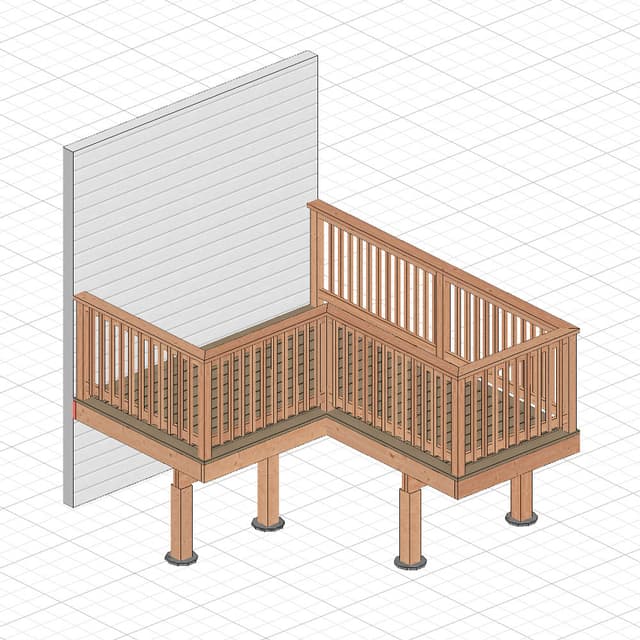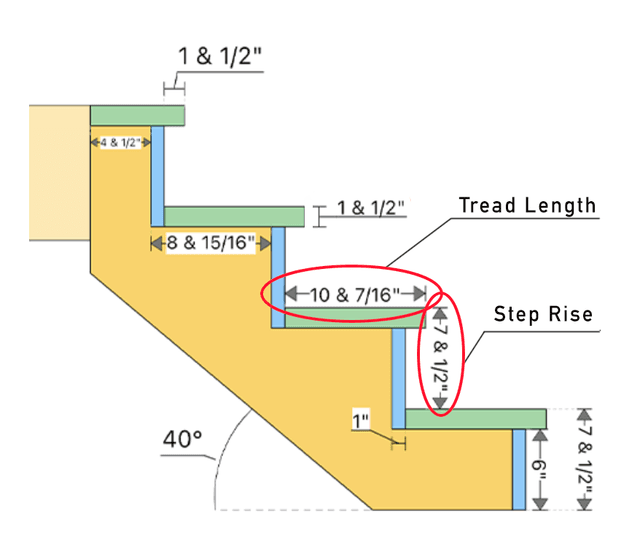How to Build a Rake Wall Blueprint Using the RedX Walls App
In this tutorial, we will guide you through the process of building a rake wall blueprint using the RedX Walls app. The RedX Walls app is designed to be user-friendly for DIY enthusiasts while offering advanced features for professionals. Whether you're a home improvement hobbyist or a seasoned contractor, this app provides the tools you need to create precise and detailed wall blueprints with ease.
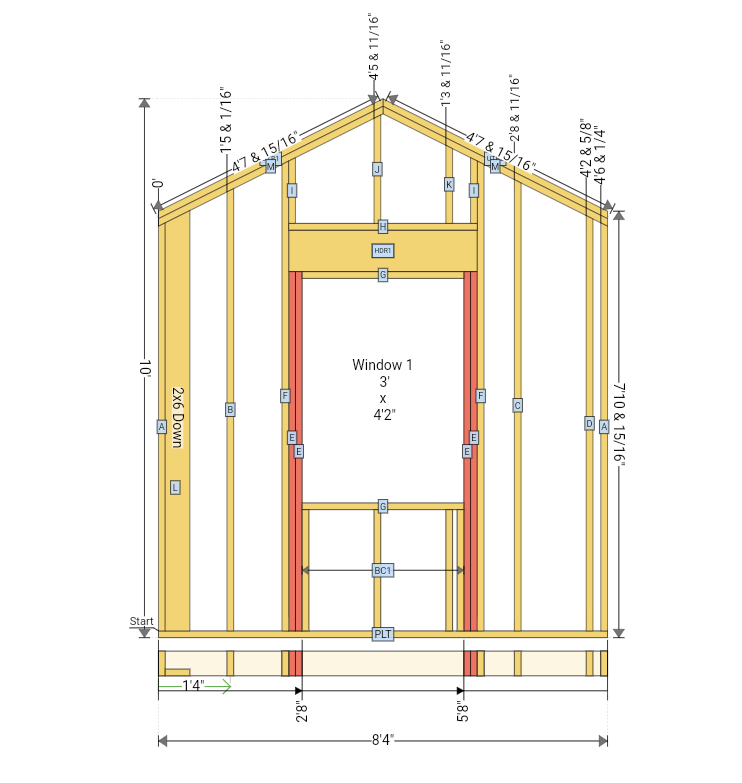
Getting Started
First, open the RedX Walls app and select the Rake Wall Builder. Upon selection, the app will generate a default wall for you. From here, you can start customizing the wall to fit your specific requirements.
Editing Wall Dimensions
- Total Wall Length: Adjust the total length of the wall to match your project specifications.
- Roof Pitch or Roof Angle: Modify the roof pitch or roof angle as needed.
- Stud Spacing: Set the spacing between studs the defalut is 16".
- First Stud Center: Define the position of the first stud center from the start of the wall to the first stud center.
Wall Height Settings
Under the Wall Height Settings, you'll find three measurements:
- Wall Height to Peak
- Wall Height to Left Side
- Wall Height to Right Side
Editing any of these measurements will adjust the overall wall height.
Wall Plate Details
In the Wall Plate Details section, you can change the wall depth. The default is set to 5 1/2 inches, which is standard for a 2x6 wall.
With these measurements entered, you will have your basic wall blueprint.
Adding Components
To add components, press the Add Items to Wall button. You can add various components such as:
- Window
- Door
- Intersecting Wall
- Point Load
- Beam Pocket
- Corner Backing
- Upper Top Plate
- Wall Blocking
- Wall Sheathing
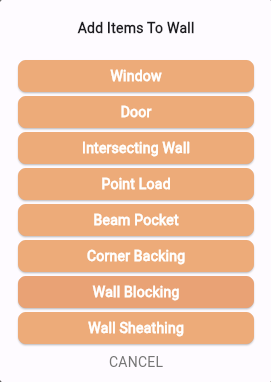
Adding a Window
- Select the Window option to add a window to the wall.
- Customize the window properties:
- Window Width
- Window Height
- Distance from Wall Start The distance from the start of the wall to the window center.
- Top of Window Measurement the distance from the bottom of the wall to the top of the window.
- Header Detail
Viewing the Cut List
After adding the components, you can view the cut list. This list provides:
- The label of each component
- The quantity
- The lumber size
- The usage label (e.g., STUD)
- The saw bevel angle, if required
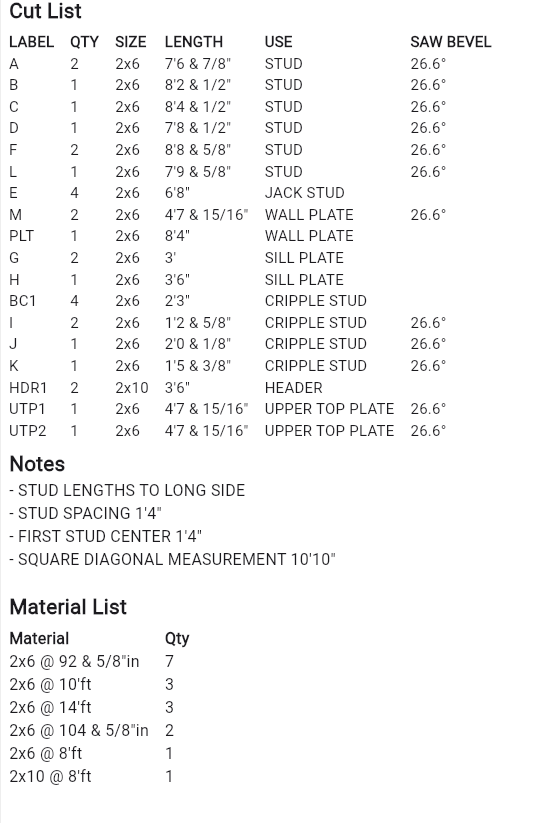
Important Notes
Under the Notes section, you will find:
- The square diagonal measurement
- First stud center measurement
- Stud spacing measurement
You can add more notes as needed when yous save and export the blueprint.
Generating the Final Blueprint
Finally, once all your components are added and customized, the RedX Walls app will generate the final blueprint for your rake wall. This blueprint includes all the details and measurements you've input, ensuring accuracy for your construction project.
You can utilize the blueprint in several ways:
- Email: Send the blueprint directly to yourself or your team.
- Print: Print a physical copy for on-site reference.
- Save: Save the blueprint within the app for future use.
These features streamline your workflow and ensure your plans are always accessible.
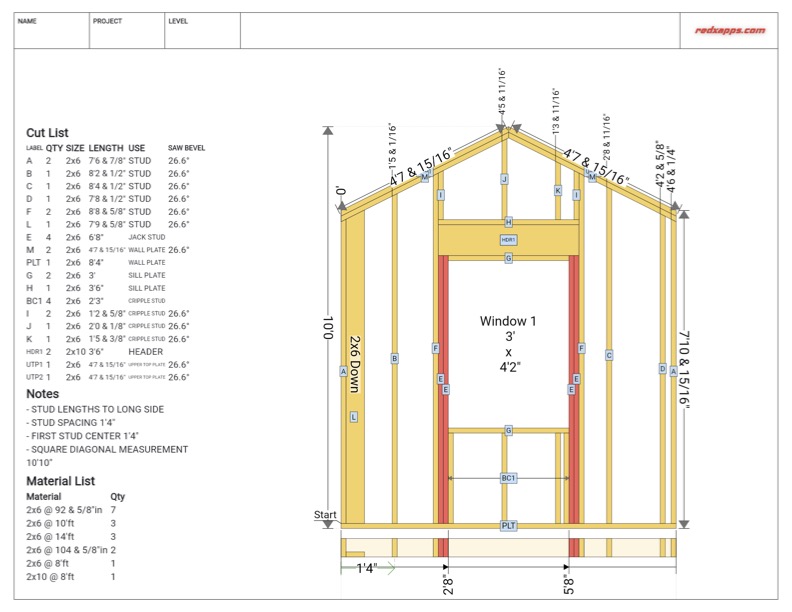
Conclusion
With the RedX Walls app, you can build various types of walls, including advanced rake walls, angled walls, tall walls, and straight walls. Explore the app to discover more features and enhance your building projects.
Happy building!


