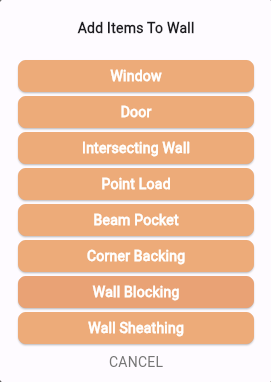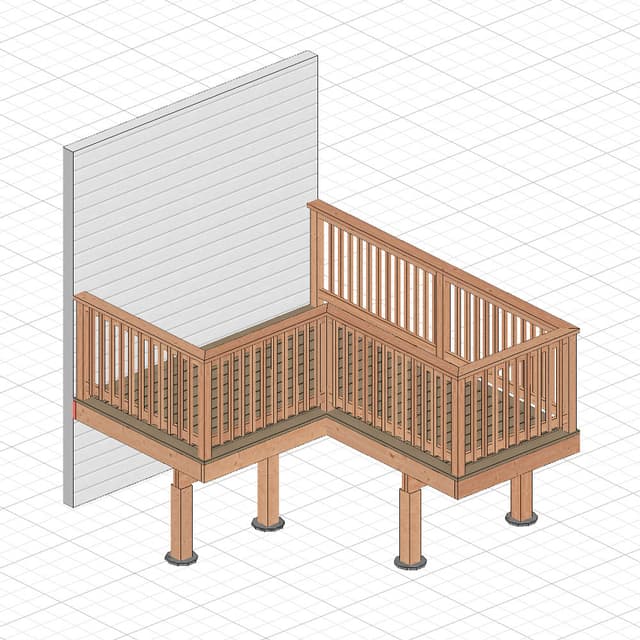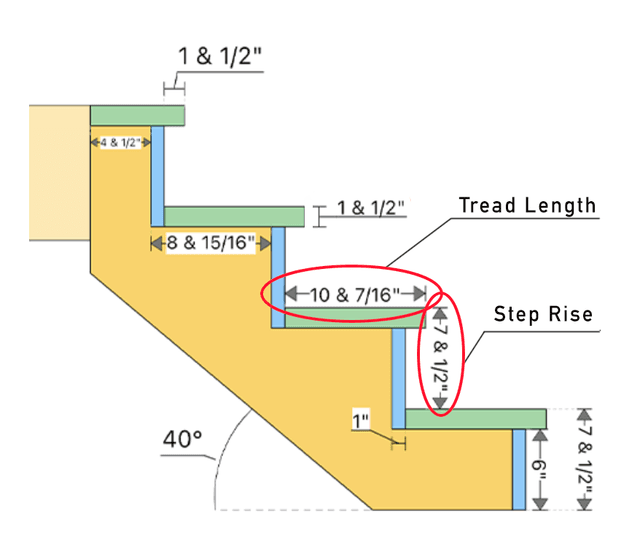How To Build Tall Wall Blueprints With The RedX Walls App
Creating detailed and precise tall wall plans can be challenging, but the RedX Walls app simplifies the process. This tutorial will guide you through the easiest method I've found using the app, making it suitable for both DIY enthusiasts and professionals alike. With the RedX Walls app, you can efficiently design wall plans that meet your specific requirements.

Measurements Required
Here is the information you will need to enter into the app:
- Stud Height
- Wall Length
- Stud Spacing
With these three measurements, the app will create a basic tall wall.

Adding Components
To add components, press the Add Items to Wall button. You can add various components such as:
- Window
- Door
- Intersecting Wall
- Point Load
- Beam Pocket
- Corner Backing
- Upper Top Plate
- Wall Blocking
- Wall Sheathing

For this tutorial i will add a window, upper top plate and wall sheathing.
Customize Window Opening
After adding the window opening, you can customize its:
- Window Width
- Window Height
- Distance from Wall Start
- Top of Window (height from the bottom of the wall to the top of the window)
- Number of Jack Studs
- Header Details
- Window Radius (for curved windows)
- Window Angle (for angled windows)
Save the window preset if you plan to use it in other walls.
Customize Upper Top Plate
Once added, you can change the:
- Distance from Wall Start
- Distance from Wall End
- Upper Top Plate Thickness
Customize Wall Blocking
After adding wall blocking, adjust the:
- Vertical distance between rows of blocking
Viewing the Cut List
After adding the components, you can view the cut list. This list provides:
- The label of each component
- The quantity
- The lumber size
- The usage label (e.g., STUD)

The Cut List Includes
- Upper Top Plate Lengths
- Window Sill Plate Length
- Wall Bottom Plate Length
- Wall Blocking Measurements
Important Notes
Under the Notes section, you will find:
- The square diagonal measurement
- First stud center measurement
- Stud spacing measurement
You can add more notes as needed when you save and export the blueprint.
Generating the Final Blueprint
Once you've added and customized all your components, the RedX Walls app will generate the final blueprint for your wall. This comprehensive blueprint includes all the details and measurements you've input, ensuring accuracy for your construction project.
You can utilize the blueprint in several ways to suit your workflow:
- Email: Easily send the blueprint to yourself or your team.
- Print: Create a physical copy for on-site reference.
- Save: Store the blueprint within the app for future use.
These features streamline your workflow and ensure your plans are always accessible.

Conclusion
I hope this tutorial helped you understand how to create tall wall plans with the RedX Walls app. Try building your own custom wall and explore other features like Rake Walls, Stair Walls, and Straight Walls.
Happy building!



