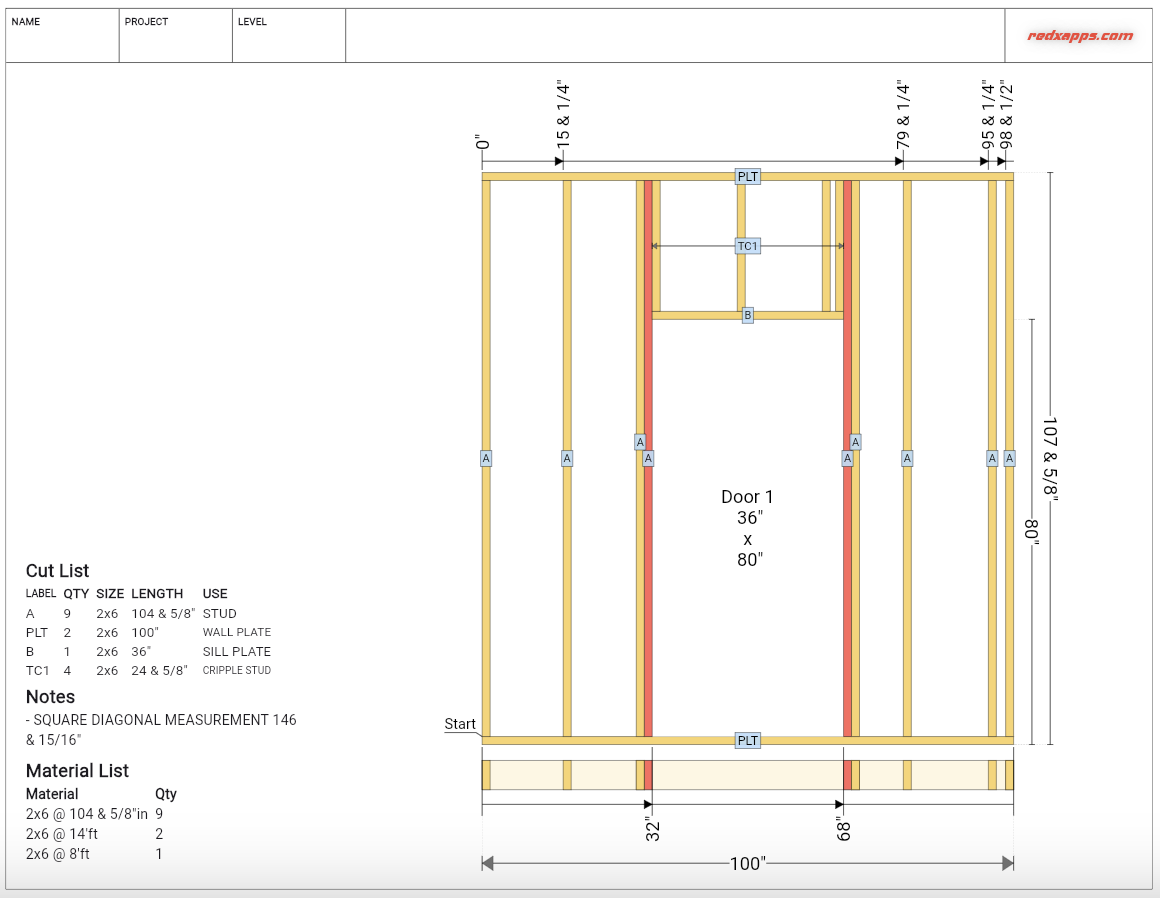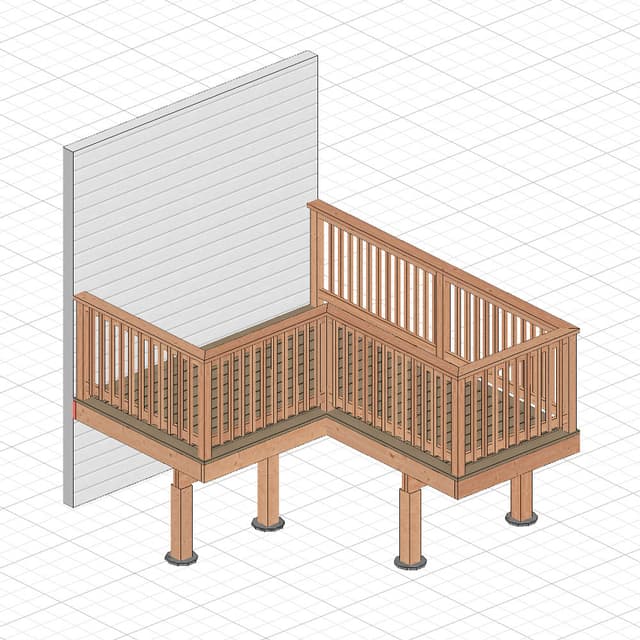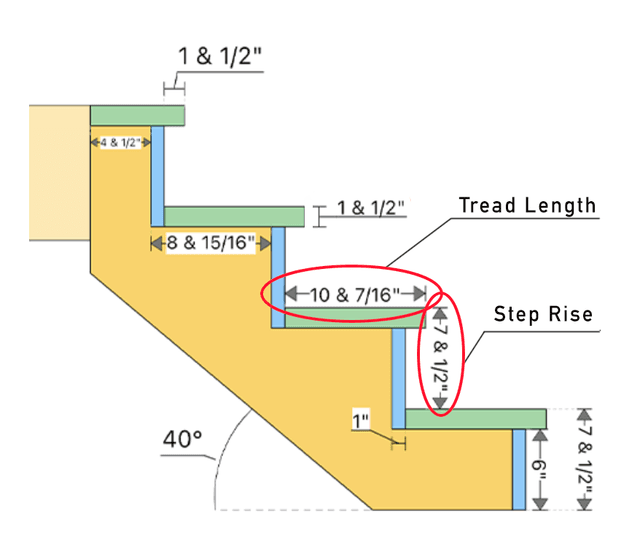How to Frame a Wall: Expert Tips and Techniques
Tools You’ll Need for Framing A Wall
Framing a wall requires precision, skill, the right tools, and high-quality materials, so understanding how to frame a wall is essential for a successful project. Here’s a list of essential equipment:
Essential Tools
- Measuring Tape: Ensures accurate dimensions.
- Hammer: For driving nails into studs.
- Circular Saw: Cuts lumber to required lengths.
- Level: Maintains vertical and horizontal integrity.
- Speed Square: Marks straight lines and ensures accurate cuts.
- Chalk Line: Marks long, straight lines on surfaces.
- Nail Gun: Speeds up nailing compared to a hammer.
Using the Redx Walls App to Design and Creating Blueprints
The Redx Walls app enhances planning and execution by allowing users to:
- Design Custom Blueprints: Create precise, tailored blueprints.
- Visualize the Project: Identify potential issues before construction.
- Optimize Material Usage: Reduce waste and ensure cost-efficiency.
- Collaborate Easily: Share designs with team members or clients.
- Add Windows and Doors: Easily incorporate windows and doors into your designs.
- View Full Cut List and Material List: Access comprehensive lists for efficient planning.
- Generate Blueprints to Print: Quickly produce printable blueprints for on-site use.
 Cutting and Laying Out Wall Plates
Cutting and Laying Out Wall Plates
Cutting the Wall Plates
With the blueprint created using the Redx Walls app (see image above), cutting the wall plates is straightforward. Start by cutting both the bottom plate and top wall plates, as well as the studs, to the length specified at the top of the cut list on the blueprint. This ensures that the wall plates are accurately sized and ready for assembly.
Laying Out the Wall Plates
Using the measurements from the wall blueprint, lay out the wall plates on a flat surface. Mark the positions for studs, windows, and doors according to your blueprint. This precise layout will guide the placement of all wall studs, ensuring a well-constructed wall.
Cutting All Required Pieces from the Cut List
In this project, we have a straight wall with a door in the middle. Using the cut list from the blueprint we created, we can efficiently cut all required pieces for the wall frame. For this interior wall, since there is no load above, a header is not necessary.
Assembling the Double Studs for the Door Opening
To assemble the door opening, begin by nailing two full studs together to create a double stud for added strength. Position these double studs on either side of the door opening. Next, nail the top cripple block to the double studs, ensuring it is securely in place.
Assembling the Full Wall Frame
With all pieces cut, find an empty space to assemble the wall. Spread apart the top and bottom plates and add a full stud at each marked location on the wall plates. Start by positioning all components, including the double studs for openings and any cripple blocks, before beginning to nail the studs.
Once everything is in place, use a nail gun to connect all pieces, making sure to nail the studs securely. For 2x4 walls, add two nails at each connection point, nailing the bottom plate to each stud. This method ensures a secure and sturdy wall frame, ready for installation.
Standing and Securing the Wall Frame
Since this is an interior wall, no wall sheathing is needed. At this point, stand up the wall and move it to its designated location. Nail the bottom plate to the floor, then use a level to straighten the top. Once aligned, nail the top plate to secure the wall in place.
Is framing a wall hard?
Framing a wall can seem daunting, but with the right tools and guidance, it becomes manageable. Using the an app to create detailed blueprints simplifies the process. Basic carpentry skills and tools like a measuring tape, circular saw, level, and nail gun are essential.
What is the cheapest way to build an interior wall?
The cheapest way to build an interior wall involves using cost-effective materials and efficient planning. Opt for standard 2x4 lumber, which is affordable and readily available. Utilize drywall for sheathing, as it is both economical and easy to install. Planning your cuts and minimizing waste can further reduce costs. Leveraging tools like the Redx Walls app for precise blueprints ensures efficient use of materials and labor, ultimately saving money.
How To Create Accurate Wall Blueprints
Creating accurate wall blueprints starts with detailed measurements of the space. Use tools like the Redx Walls app to design custom blueprints, ensuring all dimensions and structural elements are precisely accounted for. Incorporate features such as windows and doors, and plan for electrical and plumbing needs. Double-check measurements and layout to avoid errors. Accurate blueprints streamline the construction process, saving time and reducing material waste.
Conclusion
Using the Redx Walls app, a detailed blueprint was created, guiding the precise cutting and assembly of all wall components. This ensured an efficient and accurate construction process. Thanks to everyone who made it this far. Hopefully, this guide helps you succeed in your project and provides clarity on how to frame a wall.



