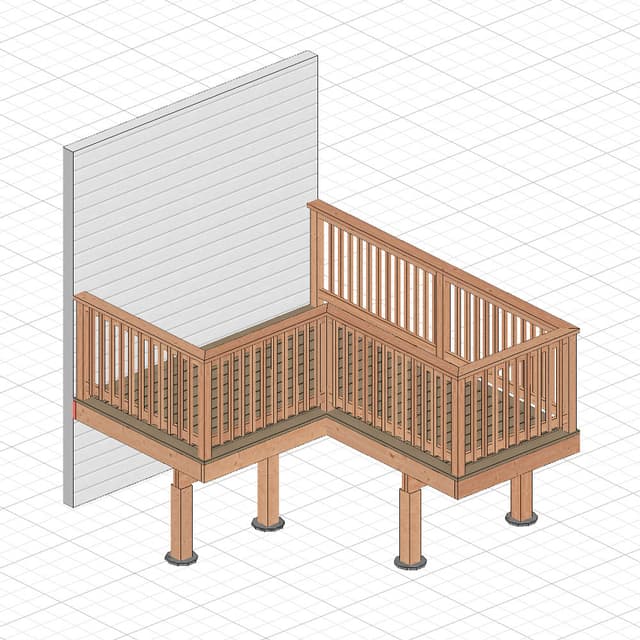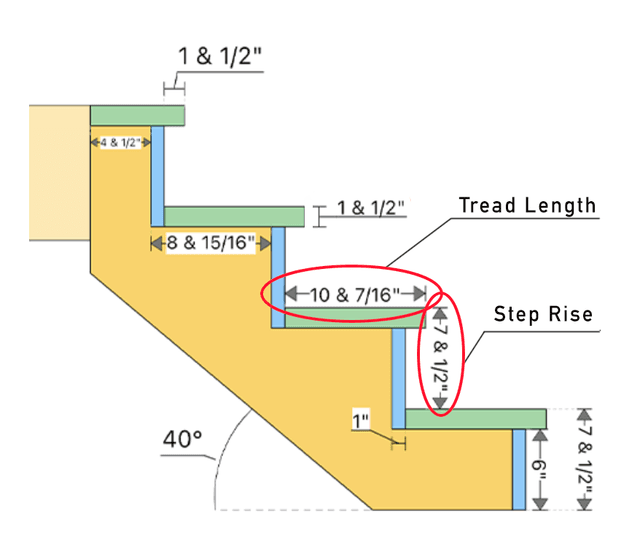How to Calculate Irregular Hip Rafters using the RedX Roof App
There are several ways to calculate irregular hip rafters and jack rafter lengths. I'll cover the most efficient method I've found, which uses the RedX Roof app. Here is what the app will automatically calculate for us:
- Full cut list
- 3D model of the Hip Rafter and Jack Rafters
- Calculate all Jack Rafter Lengths
- Calculate the Hip Rafter and Jack Rafter saw bevel angles
- Calculate the Hip Rafter backing angles
- Calculate the Hip Rafter offset from the corner of the wall
- Show the wall height difference, or choose to keep both walls at the same height
Below is an example top down plan view of the 3D model of the corner hip you will be creating:

Measurements Needed
The measurements we will need to enter into the app are as follows. We will go into details on all of these later on:
- Roof Pitch (or roof angle) 1
- Roof Pitch (or roof angle) 2
- Fascia overhang
- The Bottom Run of the common rafter
- Jack rafter spacing
Optional Customization
There are many things we can customize, such as:
- Hip rafter thickness and depth
- Jack rafter thickness and depth
- Fascia thickness and depth
- Different fascia overhangs
- Choosing to have different wall heights or keeping them both at the same height
- The depth of the birds mouth cut
3D Viewer
After entering the inputs, the Hip Rafter Builder will automatically generate an interactive 3D model of the corner hip, offering a detailed visualization that you can pan, zoom, and toggle between 3D and 2D.
Full Cut List
Scrolling down, you'll find a comprehensive cut list, which includes the quantity of required pieces, the material size, the length of the cut, and the use of each part.

Material List
Just below the cut list, there's a material list with all the required lumber. Each component has a label that corresponds with the label on the top-down view (plan view) of the 3D hip rafter builder, along with the quantity, material size, overall length of the component, and the component use.
Viewing Rafter Plans
Each component in the cut list is selectable. Selecting one opens up the corresponding rafter plan. For example, selecting the hip rafter in the list will allow you to view it with the rafter plan viewer inside the app, or you can export or print the rafter PDF plan.

Hip Rafter Plan Viewer
With the plan viewer, you can view all sides of the rafter along with all of its measurements. Below every rafter plan is a list of measurements like total rafter length, saw bevel angle, rafter angle, fascia overhang, and more. Selecting any of these measurements will automatically zoom into that measurement on the rafter plan.
Hip Rafter Layout
For the hip rafter and fascia boards, you'll see a "Show Layout" button. Pressing it will show where all the jack rafters intersect the main rafter, with the measurements for your layout.
Calculating the Hip Rafter Backing Angle
To bevel the top of your hip rafter, you can press the "Show Backing Angle" button in the list of measurements for the hip rafter to view the backing angles.

Finding the Hip Rafter Offset for Irregular Hip Rafters
The RedX Roof App simplifies calculating the hip offset measurement from the corner of the wall, which can be challenging for irregular hip rafters. The app displays this offset clearly.

Viewing the Jack Rafter Plans
To view all of the jack rafter plans, select them from the cut list, and the corresponding rafter plan will open up below.
Create a Rafter PDF Plan
Creating a PDF plan of the hip rafter or jack rafters is simple:
- Option 1: Export one rafter plan by pressing the blue export button in the top right corner of the rafter plan. Choose to either print, share, or save the rafter PDF plan to your photos.
- Option 2: Export all rafter plans by pressing the menu button at the top of the cut list. From here, you can choose to share all rafter plans, print all, or save all to your photos.

Viewing the Wall Height Difference
To view the difference in wall heights, use your finger to pan around to the corner of the two walls, then press the "front" button. The app will automatically rotate to the front view, allowing you to zoom in to view the wall height difference.

Let's Go Over The Details
Now that you’ve seen what the app can do, let's go over all of the details.
The Measurements You Enter Into The App
View the rafter terminology section below for more information on these terms:
- Roof Pitch 1 or Rise From Wall: Enter either the roof pitch of the first side (blue side) or the common rafter rise from the top of the wall to the top of where your common rafter will finish.
- Run 1: The horizontal distance from the outside of the wall to where your common rafter ends, this is the run for the first side (blue side).
- Overhang 1: Enter the fascia overhang of the first side (blue side), the horizontal distance from the outside of the wall to the inside of the rafter.
- Overhang 2: Enter the fascia overhang for the second side (green side).
- Roof Pitch 2 or Run 2: Enter either the roof pitch of your second roof side (green), or the run of this second side (the horizontal distance from the outside of the wall to where your common rafter ends for the second side).
- Rafter Height Above Plate or Fascia Drop: Enter either the Rafter Height Above Plate, or the Fascia Drop Measurement.
- Wall Have Equal Heights: Choose whether to have different wall heights or keep both walls at the same height.
- Rafter Spacing: The distance from the center of one rafter to the center of another rafter.
Rafter Terminology
For more information on all the different rafter terminologies, check out the in-depth tutorial Everything You Need to Know about Rafters: Key Concepts and Terms Explained.
Conclusion
As you can see, the RedX Roof app makes it super easy to get every single measurement and rafter detail to build an irregular hip roof or a same-pitch hip roof. There are lots of other great features like Valley Builder, Rafter Calculator, Turret Roof Builder, Plywood Angles, Dormer Builder, and others.
Do you think this is something that you would use?
Thanks to all of you who made it this far!



-HOwJ3ahqnvliz8UapIjFS5uQqLRLQC.jpeg&w=640&q=75)